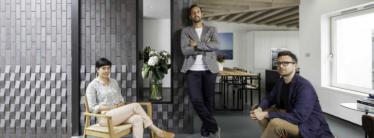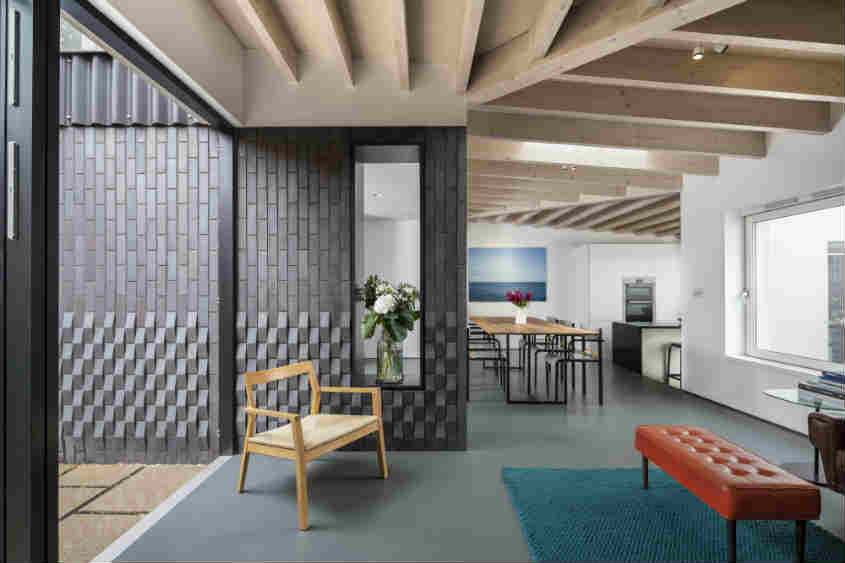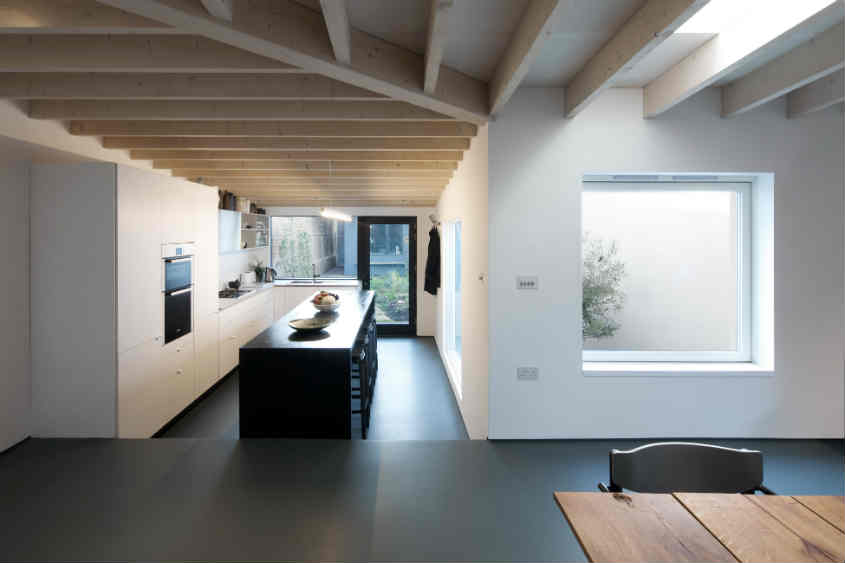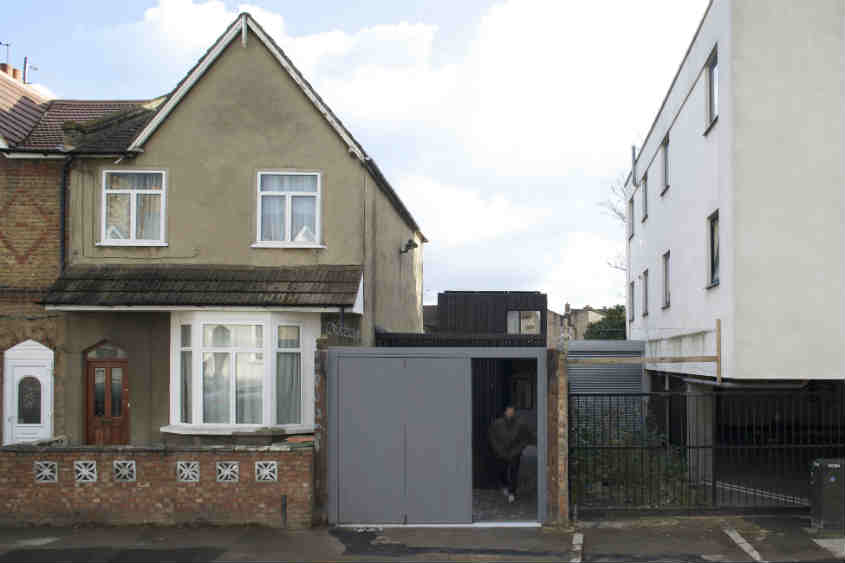
Size isn’t everything / How one small architecture outfit wowed Kevin McCloud

Courtyard House, built on a former builder’s yard in east London, has wowed critics and was long-listed for the RIBA House of the award. It was the first house designed by Dallas Pierce Quintero, an art and architectural practice founded by a trio of young designers in 2009. David Pierce discusses how the practice started with a £500,000 design competition, giving Kevin McCloud a house tour and how the concept behind Courtyard House could help to address the housing crisis.
How did the three of you come to set up your practice?
We came together to enter a competition to find a team of young designers who could bring unloved and uncared-for parts of an estate in Elephant & Castle back to life. Our designs won the competition and, we formed a company to convert our designs into reality.
I knew both Jonathan [Dallas] and Juliet [Quintero] – Jonathan and I were at the Royal College of Art together, while Juliet and I both taught at London Metropolitan University – and thought that we would make a good team. We worked at different types of architecture practice, so we all had different skills and experience, but we all shared an interest in the public space between buildings, which are areas that architects often forget about.

Courtyard House, designed by Dallas Pierce Quintero
How long did it take before the practice took off?
For the first three or four years we still had full-time jobs, while we worked on other projects together in our spare time. We gradually made the transition to being completely self-employed, with the encouragement and understanding of our previous employers.
We could have given up our jobs when we won our first big commission, but we were more cautious. Design and architecture projects take a long time to come to fruition; then, if you are successful, it can take three years before your design reaches its outcome.
Also, our approach can be quite difficult for some clients, who often want some clear idea of what they will get before they commission. We don’t have any pre-defined ideas of how a project will look before we begin. Instead, we spend a lot of time getting to know the site, its history, and the people who use it before we begin the design. As a result, clients need to appreciate our approach and take a bit of a gamble on us.
What persuaded you to finally make the leap to go it alone?
I think we gained confidence, but we also realised that, although we might not yet have the number of projects we needed to sustain our new practice, the only way we would be able to get those would be by devoting all our time to the business.
Our latest big step was to rent our first studio. Originally, we worked from home; then we had offices at a university, which we paid for by doing some teaching, but this September we decided to take on our own office space.

“In some ways the number of constraints made it easier, as they almost helped to design the house for us”
Is courage a key factor both in architecture and in running a business?
It is important if, like us, you want to grow an architectural practice and take on more ambitious projects. The usual way to grow is to first design extensions and then move up to designing new-build houses, whereas we began by winning a commission for a £500,000 public project in south London. That made us work harder: we had to learn a new set of skills while delivering something that was innovative, original and challenging. But we thrived from pushing ourselves so hard.
Courtyard House was the first house you’ve designed, as well as being a very challenging brief. Wasn’t it a big gamble for you to take?
As a new practice, we didn’t have any previous designs that we could show. So it was quite a big gamble for everyone involved, including the client. But that meant that we put much more time and effort into it than if it had been our tenth commission.
In some ways the number of constraints made it easier, as they almost helped to design the house for us. It would probably have been much harder if we had a large plot of land and an almost-infinite budget at our disposal, because we would have had so many more choices to make.
From where did you draw inspiration for Courtyard House?
At the beginning, we looked at a lot of Japanese houses in similar sites, though not for how the house should look, but more how to make the most of a limited space. So, we learnt how to position a window so it would look through another window, which would look into another space, to reduce a feeling of claustrophobia. Also, how a limited palette of materials and colours would help to reduce the visual ‘noise’ in such a small site.
But one of the key points in the client’s brief was that the house should be modest, which had quite a few implications on the design. The materials we chose were modest, while it was also very important that we respect the neighbours, in not overlooking them or taking away their light. We always came back to that aspiration.
The design incorporates a number of pocket gardens. Does this reflect your belief that architects should do more to integrate interior and exterior spaces?
Yes, it does, as well as making the most of the limited space available. We used the same brick on the outside wall as in the house so it felt part of the house. Also we wanted the planting in the front garden to be quite atmospheric, with different textures, smells and colours that change throughout the year, and for the visitor to walk through it, rather than round it, so it acts like a room in its own right.
We chose to have a slightly smaller kitchen and retain a small triangular space outside, because it acts as a light well that actually makes the room feel bigger. So by using less space we created the sense of having more.
Are there ideas in Courtyard House that could be used to help tackle the housing crisis?
We were involved in a Royal Academy of Arts project earlier this year on the future of housing, in which we focused on the first-time buyer. The idea of using an in-fill site on which to build a house, like Courtyard House, is one of the solutions we proposed.
The most common response to Courtyard House we’ve had from people is surprise at how a house could be built in such a constrained space. One of the important aspects of the design for us has been to open people’s eyes to the potential of these odd, unloved places, whether for one house or 100 flats. But these sites will need a bespoke solution, because they do not respond to mass house builders’ standard model.
We do quite a lot of projects around the country and, as part of our travels we’ve noticed that there are many town centres in which virtually no one lives. The streets are deserted and many flats above shops are empty. These could be ideal for first-time buyers, which could help to bring these areas back to life again.

The unassuming exterior frontage of Courtyard House, long-listed for RIBA House of the Year 2015
How does it feel to be part of the RIBA House of the Year competition?
We were all very excited about it. It was great exposure for us as a young practice, and everyone we worked with throughout the process was really interested and engaged. Perhaps it might be different if we’d been doing this for 30 years and had designed lots of different houses, but as it was our first, we loved showing people around the house.
It was also really great for us that Kevin McCloud came to see the house; he’s got a lot of experience, so it was interesting to hear his comments as it revealed his understanding of the house, and he made some points that we hadn’t thought of before.
We received quite a few emails and tweets after the programme from complete strangers telling us how much the house had inspired them, which was very touching.
So what is the next step for you?
We didn’t enter the competition because we wanted to get a string of commissions off the back of it. We just wanted the exposure and to enjoy the experience – and perhaps to get one really good job out of it.
We want to apply a lot of what we learned from designing Courtyard House to another house commission. But we won’t jump at any job offer. We’re very careful to make sure that we can have a relationship with a client that will work, because on a project lasting three years you need to make sure that you are a right fit.
In the long term, it would be great if we could fuse together our interests in public spaces and architecture to design public buildings, such as libraries or art galleries.
Find out more about DPQ on their website www.dp-q.com (external link)
Hiscox sponsors the RIBA Grand Designs House of the Year 2015 Award (external link). For our interview with Kevin Mc Cloud plus other Hiscox House of the Year features visit our home blog Cover Stories.
Read more:
Kevin McCloud talks posh jackets, creating shadows and the kind of person who builds their own home
Disclaimer:
At Hiscox, we want to help your small business thrive. Our blog has many articles you may find relevant and useful as your business grows. But these articles aren’t professional advice. So, to find out more on a subject we cover here, please seek professional assistance.






