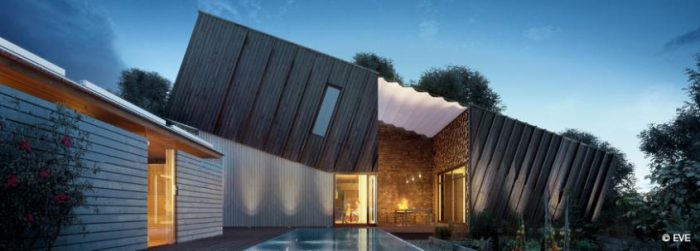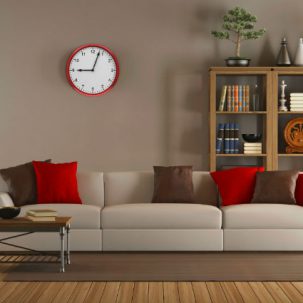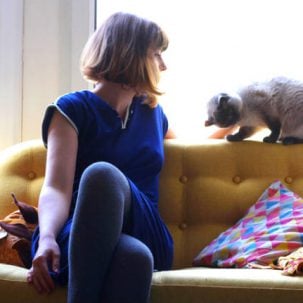How will architecture shape the home of the future?
June 30, 2016
From tri-hubs housing three generations to homes that generate more energy than they consume, there’s a whole lot of innovation taking place in the world of architecture. We explore the ideas that seem to be catching on.

Modular homes that can be constructed in hours, while looking and feeling like a health spa – that’s the home of the future, according to new research by Hiscox.
Architects will be required to play a crucial role in designing affordable, high-volume homes that address the acute housing crisis, while offering the flexibility to meet modern lifestyles, demographic changes and new green building regulations, says the Hiscox Home of the Future report.
Here are the key trends and innovations likely to feature in designing tomorrow’s houses.
The future is prefabricated

This country’s acute housing crisis requires many new affordable homes to be built – fast. Prefabricated homes – or “modular homes” – are one solution. As the component parts are built in a factory and put together on site raw material and labour costs are lower and project management is much easier, meaning the overall price can be much less than a conventional house.
There remains a stigma attached to the prefab, however, the report says. This is the legacy of the cheap and not very cheerful homes put up in a hurry to shelter bombed-out families after World War II. But popular perception of the prefab lags way behind the sleek, stylish, architect-designed prefabs being built today.
Prefab designers are trying to win over doubters through the impressive quality of their design and interiors. New high-precision engineering techniques and factory conditions mean the workmanship of modern prefabs can be better and more consistent than in homes built in smaller volumes on a construction site which is open to the elements.
“Our message to clients is that there are not only massive sustainable benefits to this form of construction but also quality control benefits in the supervision of the process and the end product,” Bill McCorkell, Director of internationally known prefab design firm ArchiBlox says in the report.
“For example, we don’t have a carpenter working in isolation on a suburban or rural block. Instead they are working as part of an efficient team in a controlled environment, with a clear, precise, outcome.”
The future’s also (very) green

New regulations mean a home’s energy efficiency is going to become much more important in the years ahead. By 2020, new European rules stipulate that new houses must be nearly zero energy. This has already prompted new regulations in the UK, which stipulate that all new homes built from 2016 will have to be zero carbon.
Until now, the most sustainable and energy efficient homes have been individually commissioned. But this new stringent target means architects must design homes on a mass scale that combine kerb appeal with having virtually no carbon footprint.
In Norway, a zero emission building (ZEB) built by Snohetta, an architectural practice, is being used as the blueprint for a new plan for a residential housing project that is energy positive. Planners in the city of Bergen are looking at ways of turning the rooftops of these 700-800 homes into a solar-energy power station.
Designers are also looking at other means to harvest and recycle energy within the home of the future, by applying existing technology to make home appliances much more energy efficient. “For example, the energy created by the vibrations of your washing machine, tumble dryer or vacuum cleaner could in future be converted into an electrical current,” says Chris Lefteri, a materials and design consultant. “Another technology is also being developed in which heat differentials generate power, so your boiling kettle could be used to charge your smartphone or milk frother.”
The 3G home

Not a comment on the state of Britain’s mobile phone network, but a reflection of the new reality in which three (or more) generations of the same family are living under the same roof.
Multi-generational homes were the fastest growing type of household in the past decade, and the trend is set to continue, with 45% of Britons polled by Hiscox saying they expect their children to live with them for longer, while a further one in 10 say they foresee their parents coming to live with them.
Architects will increasingly be called upon to design “dual” or “tri-hub” homes, in which the different members of the family have their own personal spaces, but with a large communal area, such as the kitchen, in which the various members can meet and socialise.
Modular extensions, quick to construct but with space, will also become increasingly in demand as more family members come to live in the same home.
Wellbeing will become more important
As the energy efficiency regulations come into force, buyers will have to accept very different – and often challenging – styles of houses in the future, the report says. For these radical new designs to be accepted, architects will have to wow homebuyers with inviting interiors that both look and feel good – and could make you feel better.
Architects need to make the home look and feel more like a spa, says Archiblox’s McCorkell. “We basically try and work on all the senses so that when you walk into a home, it doesn’t smell like a home, it smells like a health retreat; it just feels right, it smells right. There’s no mechanical heating or cooling so it’s just a much better feeling… You’re aware, through all five senses that you’re walking into a clean home.”
The ZEB house in Norway, for example, uses beeswax- laminated aspen wood in the bedrooms – a wax that reacts with moisture in the air and helps to stabilise room temperature. Healthier alternatives are also being sought for paints containing Volatile Organic Compounds, which can cause headaches and breathing difficulties for some people.
New techniques in producing glass are likely to transform how it is used in the home of the future. Glass walls will provide an abundance of natural light and sense of space, but will turn opaque at the touch of a button. Soon, windows may also double as lights, by allowing natural light to pass through them during the day and then transmitting light during the night.
New breakthroughs in LEDs and fibre-optics will herald radical changes in lighting, enabling mood-enhancing lighting to be put in places where they were never able to be before, such as in the bathroom, helping to transform it into a personal haven from our busy lives.
Meanwhile, sheets of glass and stone can now be produced that are so ultra-thin they resemble plastic, while retaining their natural qualities. This means they can now be used in ways that were never previously thought possible, such as to coat surfaces (including corners and bends) to give them a durable coating, as well as a sumptuous look and feel, at a fraction of the price in the past.
Flexing your individuality
With the growing trend likely to be towards more, but smaller houses, owners will demand living spaces that are flexible, giving them maximum value for their floor space while enabling them to personalise their homes to reflect their personalities and lifestyles.
The added advantage of a flexible home is that it is capable of changing with the needs of its owners, meaning they won’t necessarily have to look to trade up to bigger homes. “Tomorrow’s home will allow for an owner to live in it throughout their lifetime. Adaptable and accessible components will be designed into the home to allow it to change with the owner’s circumstances,” says Mark Crosby, policy advisor at the Royal Institute of Architects.
The home of the future will have multifunctional living space, with rooms that can be created and dismantled within minutes. “We look at joinery in homes that have the ability to be pushed on tracks so that you can create smaller bedrooms and bigger living rooms or bigger bedrooms and smaller living rooms depending on what the usage might be,” says Archiblox’s McCorkell.
Traditionally, when people thought of their houses, they thought of them almost mathematically, says IKEA’s Head of Design, Marcus Engman. “A sofa + a television = a living room. A bed + a set of drawers = a bedroom. But in a constantly urbanising world, where more people are living in smaller spaces… what makes one room a living room and another room a bedroom is becoming a lot more fluid.”
The garden as an extra room
Bringing the outside into the home has been something modern architects have been particularly keen on trying to achieve. Part of the “think big, build small” attitude of modular design architects is to create a house that, though small, is beautifully proportioned with enough space for a garden, which is well known to improve inhabitants’ wellbeing.
“Particularly on urban blocks, the smaller a footprint you can put in [means]…you can have a bigger garden,” says Archiblox’s McCorkell.
New technology will mean that the garden can truly become an extra room in the house. Carpets treated with water-resistant nanotechnology will be able to be laid outside, transforming the terrace into a garden living space that is just as comfortable as your sitting room, says Lefteri.
For more insights on the home of the future visit our home blog Cover Stories where we delve into the research findings and ask industry experts their opinions.
If you’re an architect or designer and have a view on the research findings, feel free to voice your opinions below in the comments.
Hiscox provides a range of business insurance for architects, including highly tailored versions of our Professional Indemnity and Public Liability insurance policies.






 Very satisfied with the service from Hiscox as always
Very satisfied with the service from Hiscox as always

